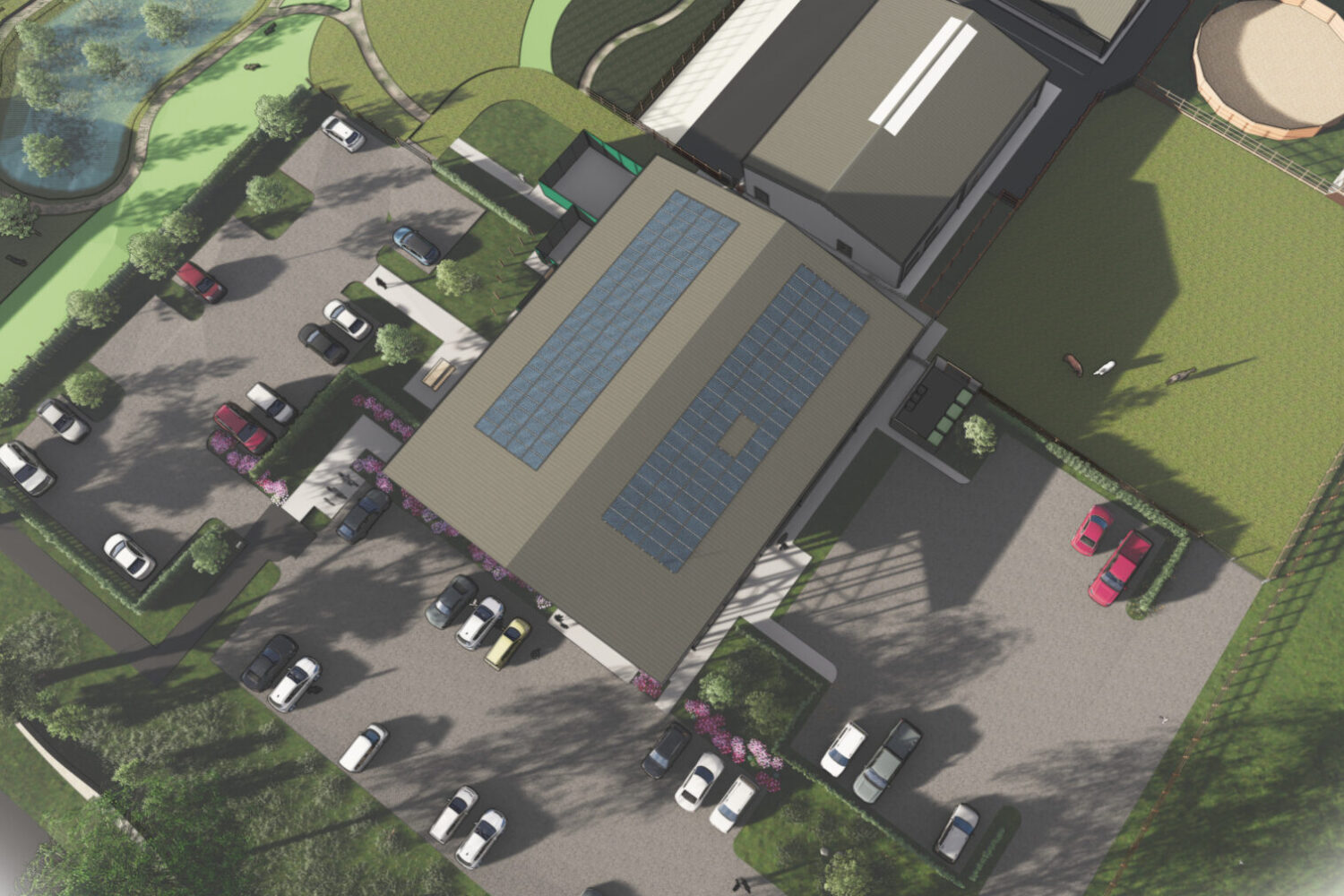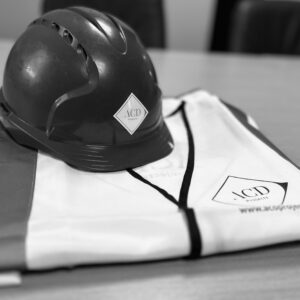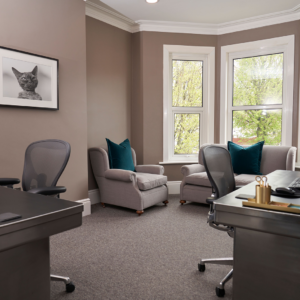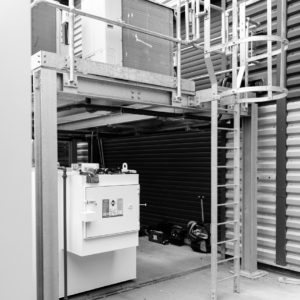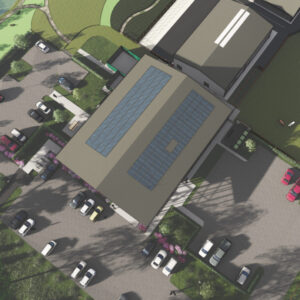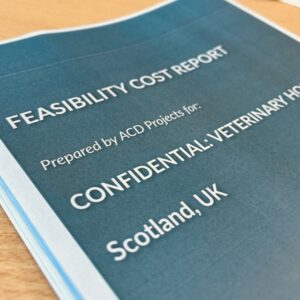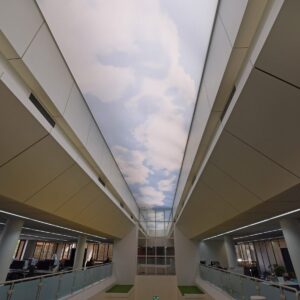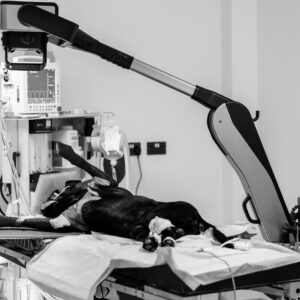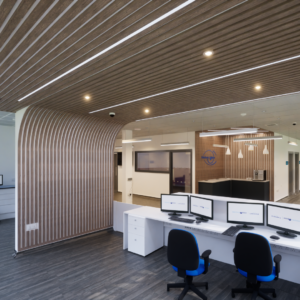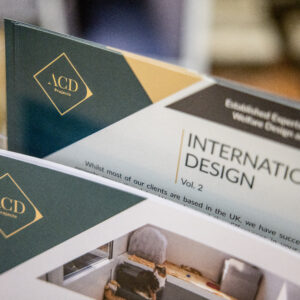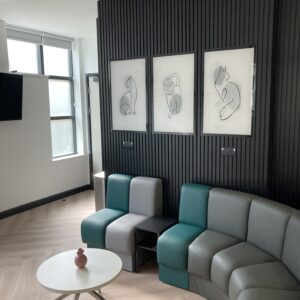How a specialist architectural services team can add value to your veterinary or animal welfare building
- Know the impact of animals on commonly used building materials
- Know about the wear and tear materials are subject to, due to the cleaning routine
- Know how to integrate specialist equipment such as gas scavenging
- Know the legislative demands around radiation protection
- Know that you want to create a positive experience for people and animals – in the waiting room and beyond
- Know how your team has to flow around the building in order to care for patients
- Know that a cat is not a small dog and that a good building can reduce pet stress
- Know how to ensure your building brings your brand vision alive and makes clients feel welcomed
- Know that design flare can make your building stand out from the competition
ACDs Architectural Team
Our growing architectural services team combines a variety of expertise across the different architectural disciplines, with particular specialisms in the animal welfare and veterinary sectors. This combination means that all aspects of design and construction are handled by the right people at the right time.
Our team are fully aware of the particular demands that the animal care field places upon the specification of the right materials, and in the incorporation of specialist equipment (such as X-Ray, hydro, MRI and CT) into the built environment. This experience and insight is applied to all of our projects, be it a veterinary surgery refurbishment, some additional kennelling, or a whole new animal shelter or hospital, to ensure that due diligence is provided at every opportunity.
Visualise your build with our specialist equipment
In addition to having the right people, we also invest in the right equipment. Our powerful ‘3D BIM Modelling CAD’ software enables full digital design co-ordination and integration.
This means that we can incorporate all aspects of your build into one model, for example including the mechanical and electrical aspects as well as the structural information. This avoids clashes and conflicts within complicated buildings, which budget level 2D CAD software cannot predict.
The software will also produce photo-realistic 3D visualisation of new buildings. This approach allows all aspects of a design to be assessed for aesthetics, ease of construction, environmental impact, economic resolution and co-ordination, with other consultants before a spade is turned, avoiding unnecessary and costly mistakes or delays on site.
Not only does it mean that you get to see your building from every angle before it’s been built, it also gives you a good understanding of the space (far more so than floor plans and elevations can) and is therefore a great way to troubleshoot such things as bottlenecks, animals passing each other and other such factors that may occur as a result of how you operate your centre and business. It allows us to pre-empt potential issues and make alterations before it’s too late!
More information on our 3D designs (and our Virtual Reality service!) can be found on our 3D Designs page.
To find out more about our Architectural services or see a 3D plan of a building, get in touch using the Contact Form below.

